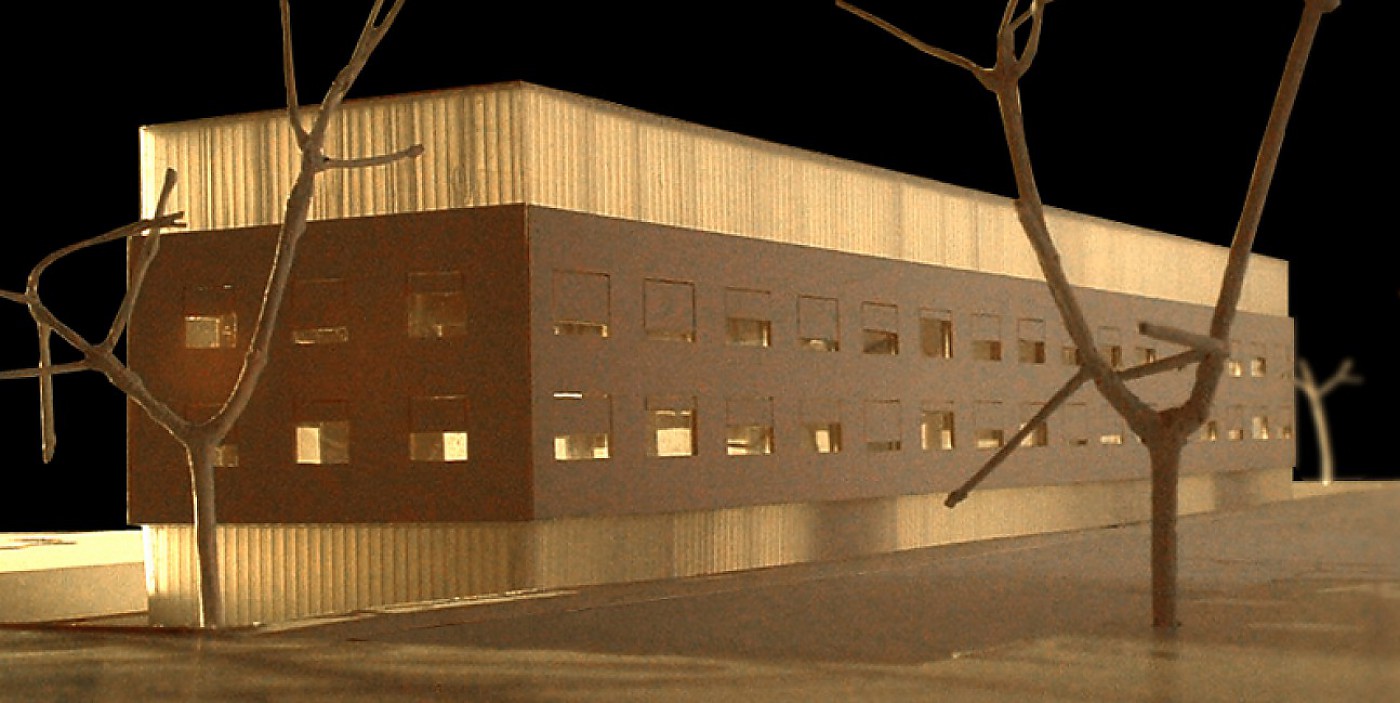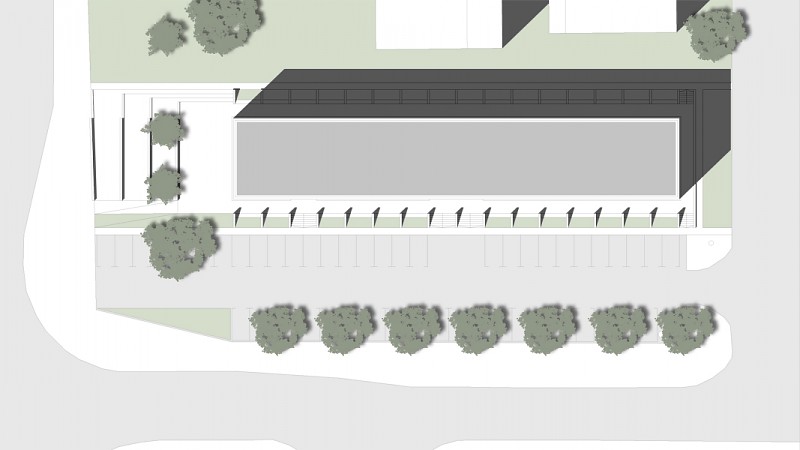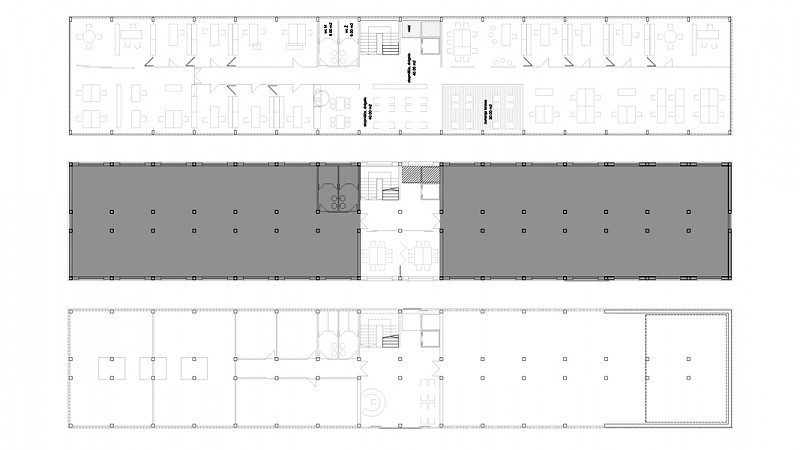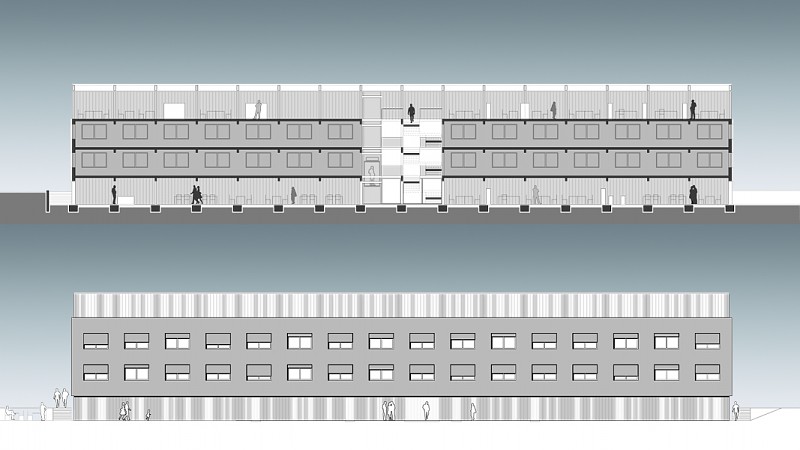Architectural office STVAR | Renovation of an office building
Architectural office STVAR | On the eastern edge of the City of Kranj two separate companies are operating in the same building. In addition to the outdated appearance of the uilding, users also suffer from a lack of space. Proposed reconstruction is based on maintaining the existing by increasing the usable area and clearer programming and functional design. The solution utilizes only partially dug underground floor and the possibility of removing ridged roof with an adding an additional floor. New ground (former dug) floor and added third floor are wrapped in translucent screen which can place arbitrary content - the core business or the commercial use on the ground floor.




