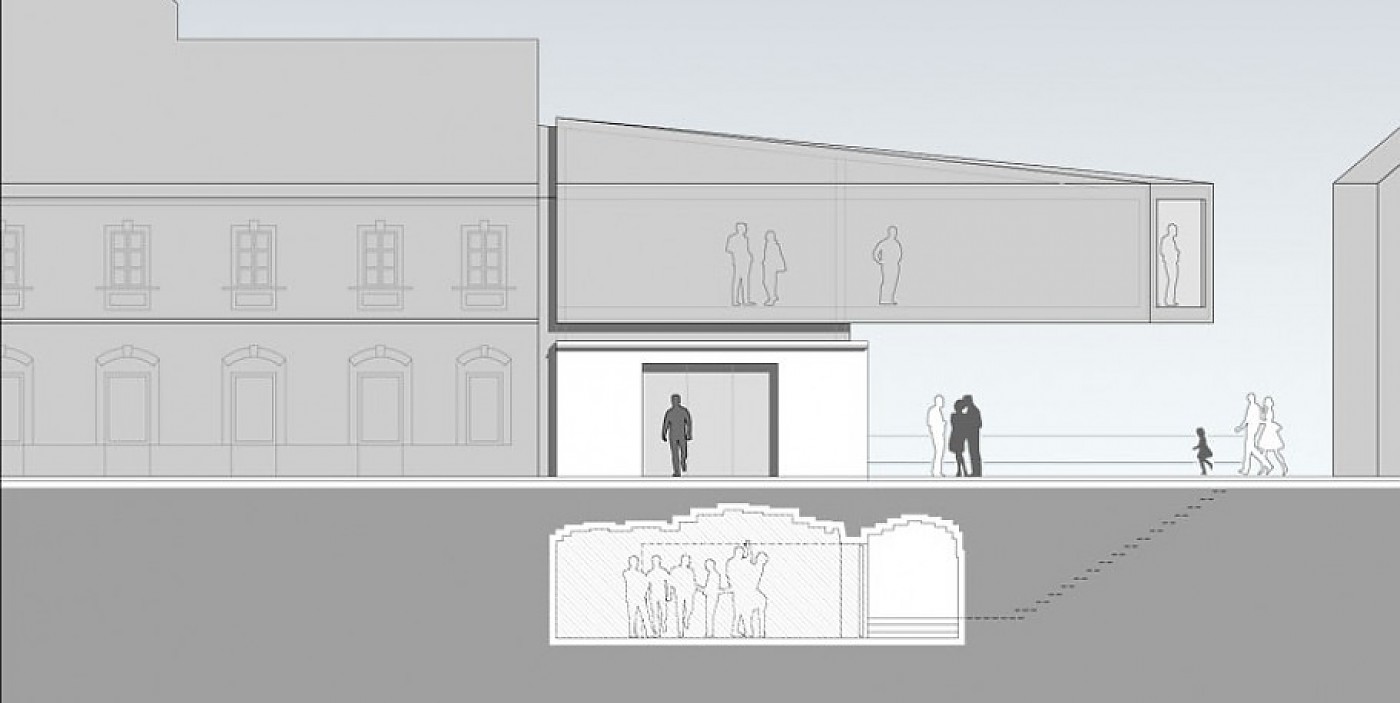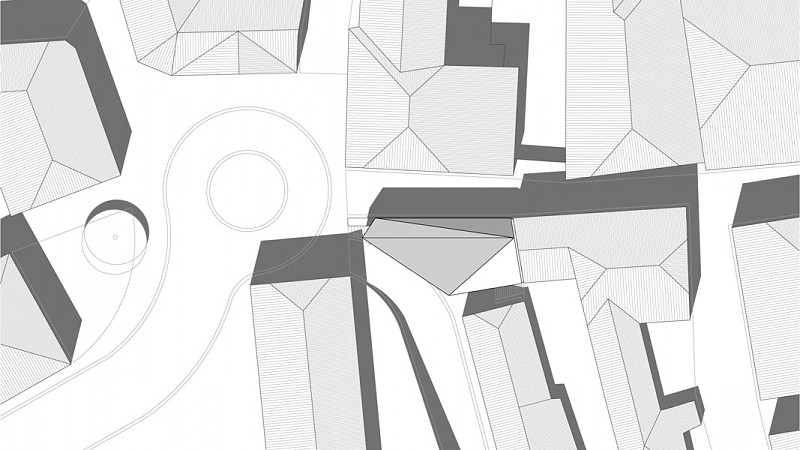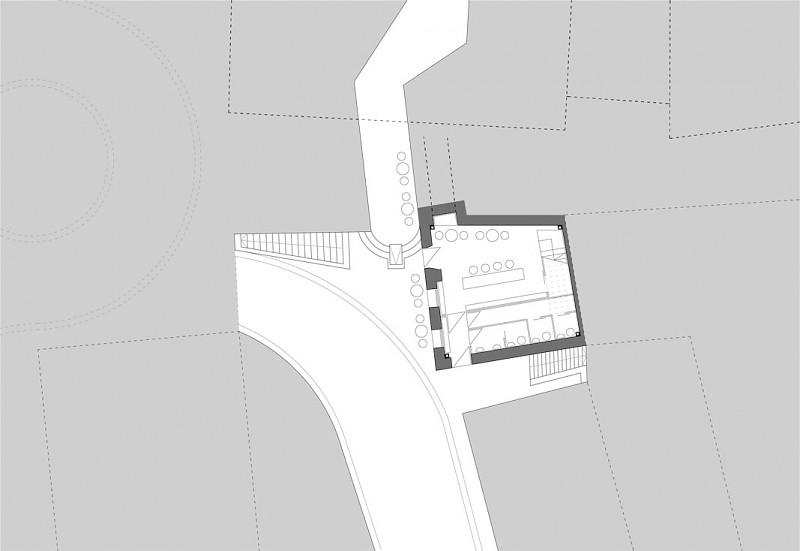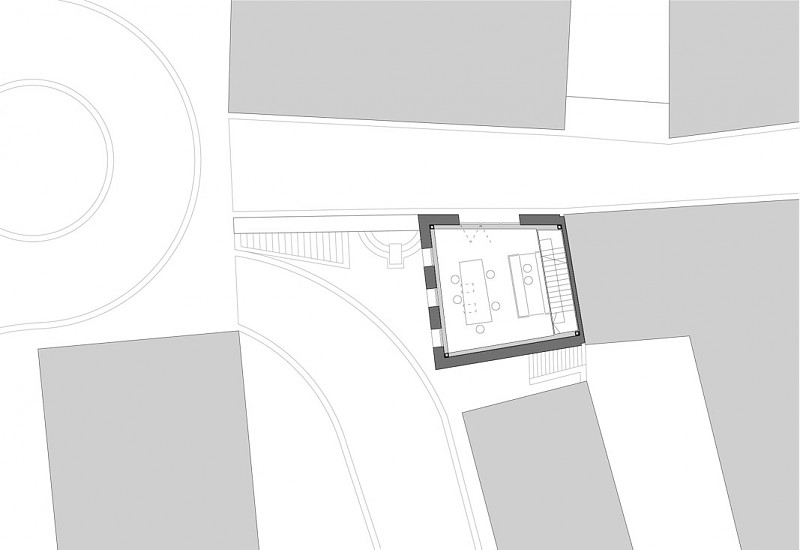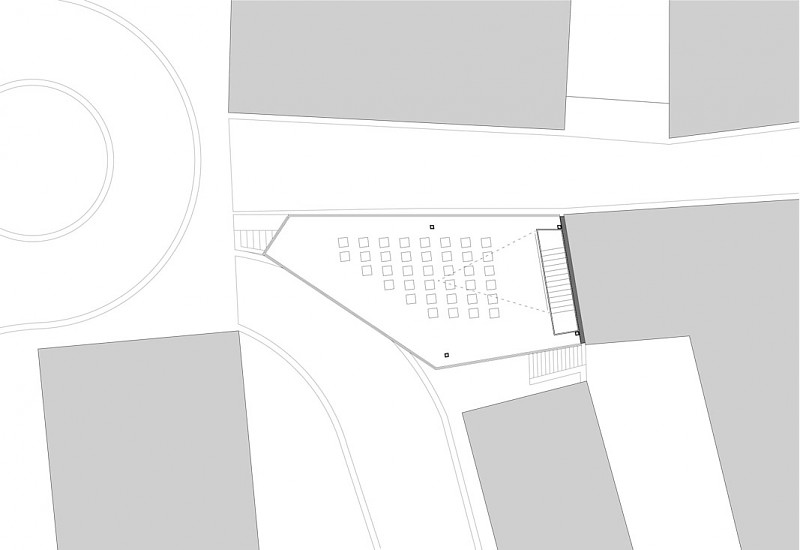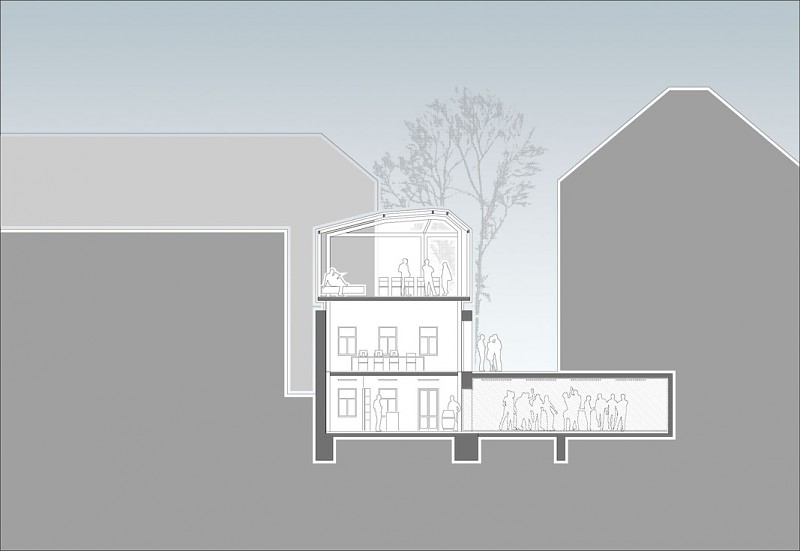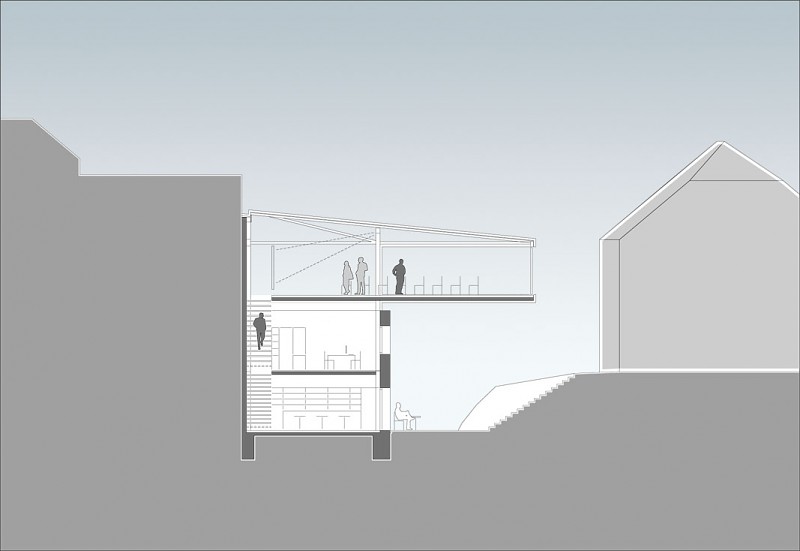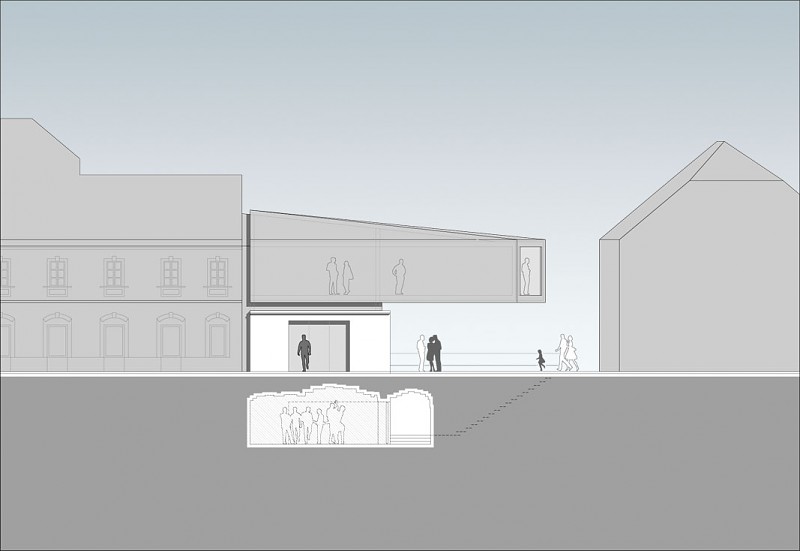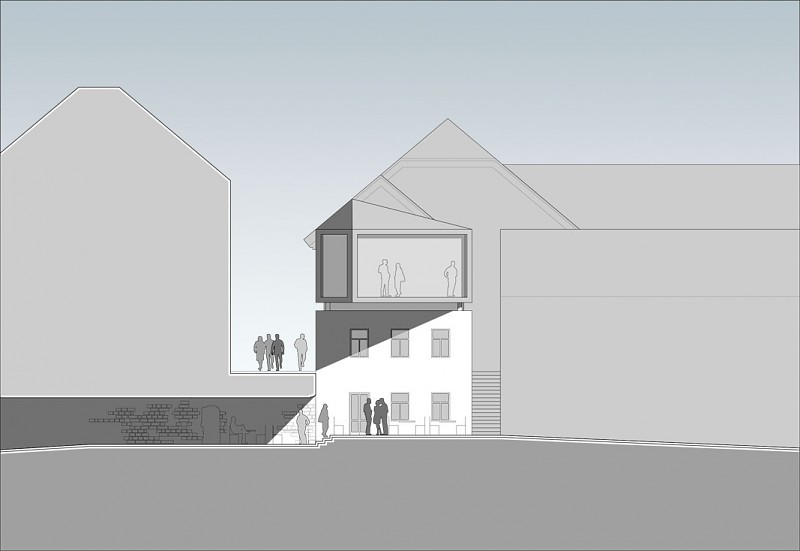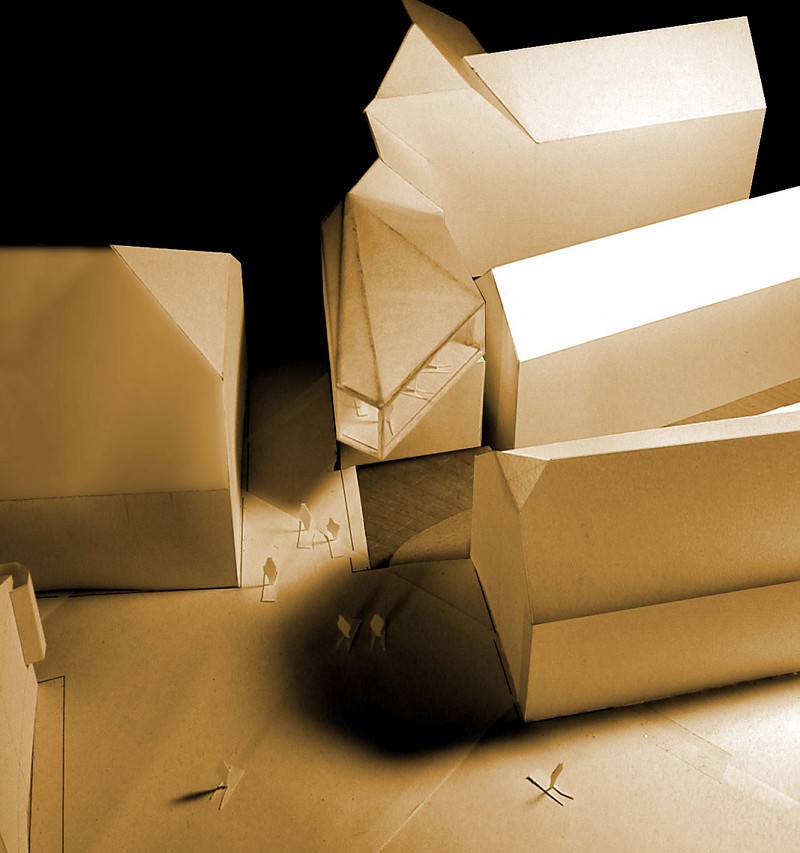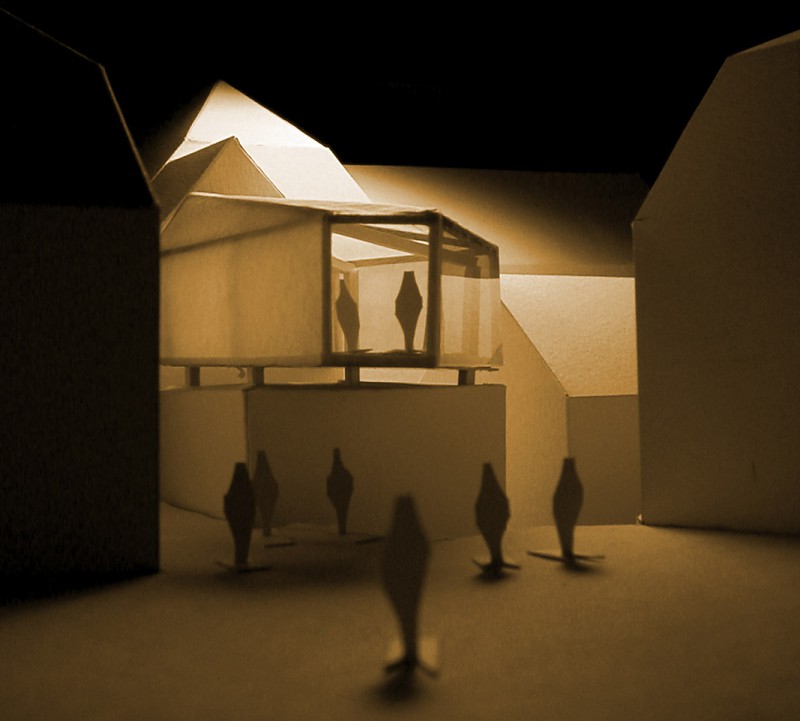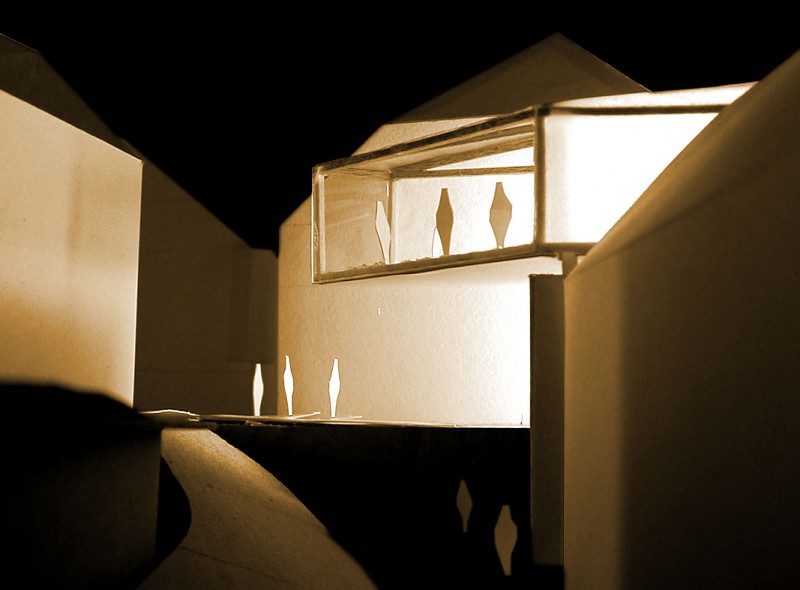Architectural office STVAR | Radovljica Students Club
Architectural office STVAR | Radovljica Students Club, in agreement with the Municipality of Radovljica, receives an obsolete building at the entrance to the Radovljica's mediaeval town. Proposed modern architectural intervention opens a wider discourse on the revitalization of the Town's centre. A conceptual design proposal provides a coexistence of old and new with a recess of the existing building volume and the insertion of a new prefabricated steel structure. The ground floor with a bar and a reception area opens onto the street, and thus assumes an active role in the town. The upper level provides a flexible multipurpose room. Design of the architectural implant follows neighboring buildings, as stroke roof and the clipped corners of a nearby building to establish dialogue between the center of the town park. A translucent facade of the upper part represents a figurative cocoon of a growing student's knowledge and a deliberate decision to achieve a contrast in the dialogue of the old and new respectively the old and young.
